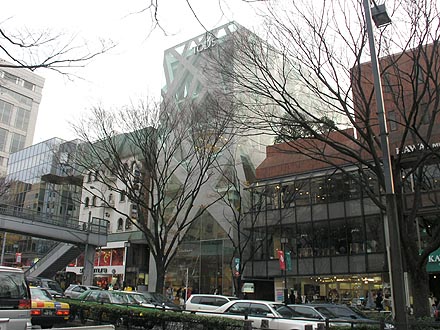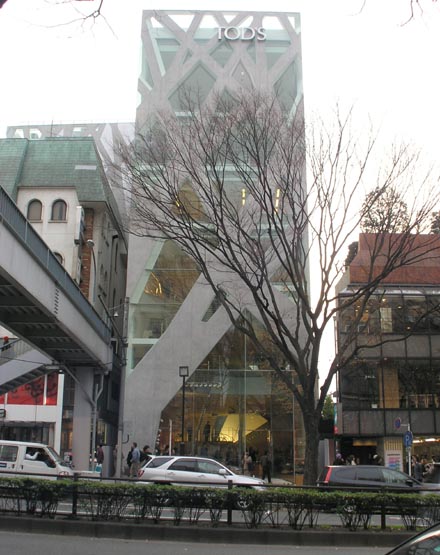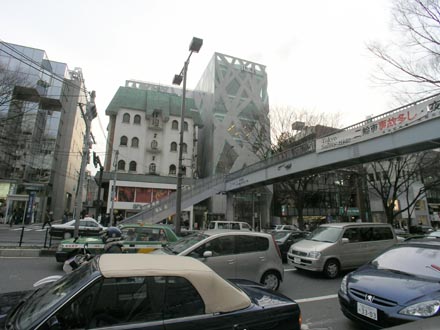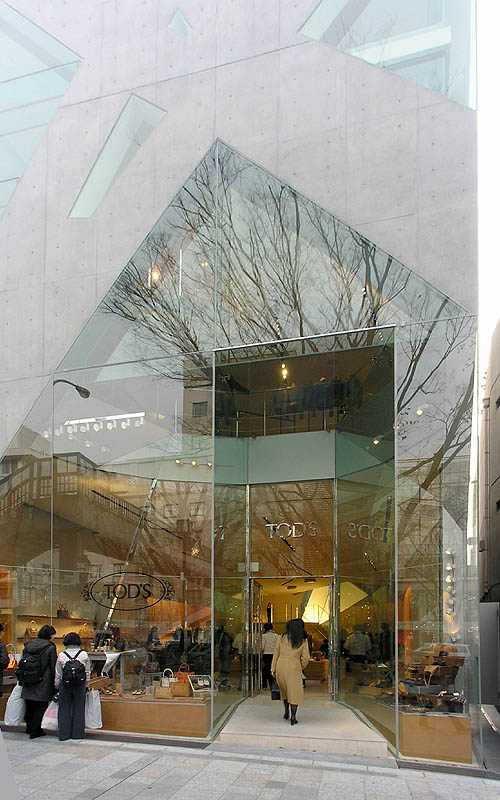TOD'S Omotesando Building
December, 2004 designed by Toyo Ito
Photograph by mirutake, December 19,2004
The location had many hurdles. It was a difficult location to take an architectural photograph. The only possible way was taking a close up of the building itself, but
still, it was not easy.
How does this shot look now ? Is it all right ?
When one peers closely into the building, one may see how transparent it is.
Is it apparent that the Zelkova of Omotesando is designed out? The concrete structure is composed like the branch of a tree increasing its number and getting thinner as they go up.
As a matter of fact, I took this shot looking up the building at the closest place.
It is as if the depth of the concrete wall has disappeared, and the facade seems to be just the thin plane.
The depth of concrete structure is observed in neutral green, and this colored effect is the result of reflecting the colored glass . Thus the concrete part looks like a plane without depth.
Moreover, since the glass part is glazed without sash, it brings about a puzzled feeling, as a whole, looking like a picture pattern drawn out on one plane.
As I looked up at this arbitrary form from this place on the ground, something pleasurable and relaxing came over me. As this form was thought out from the roadside trees of Zelkova, the arbitrariness expresses the enviroment and not the personal interest of the designer.
Moreover, since it is so unique in its shape of the building structure and in its shape of such an unusual opening, it can be stated as arbitrary.
Extraordinary enthusiasm is felt to produce this different kind of form for the opening.

When I came as close as this point, I noticed that the glass did not end straight especially at the corner part, but was cut out in about 5 cm so that it would become right-angled to the corner. I think that this prevents the glass to be chipped. If it ended straightly the corner part would be sharp angled and easy to be chipped.
It is impressive to see how precisely it was fixed up( is said to be 8 mm) in spite of the irregular shapes of glass and concrete. It must have been such a toil.
The entrance is house shaped like this and it provokes a touch of fairy tale.
The door on the right side is rectangular without frame. Is it an entrance of the parking place made of steel panel? It is fixed tightly on the same plane with the concrete.
The architectural expression is integrated with the building structure.
This time it is not decorative.
The glass is without sash and is composed as a part of the concrete plane.
It is expressing the image of thin concrete.
When one observes the facade, one can see that the depth of the concrete structure is shown, as part of the whole surface concrete plane in neutral green. It is the result of reflecting the glass, which has been fixed without sash. This appearance of thin look, combined with the creation of arbitrary form, imitating the tree for the structure, has opened the way towards higher abstraction, producing some kind of sense of unreal. What does it mean by saying, " the sense of unreal" ? It refers to the fact that it is not like majority of the existing buildings, but is presenting a new form of architecture which has never been seen before. Especially this time, perpendicular or vertical lines don't exist and there is no repetition of the pattern from bottom to top. The big factor may be the imitation of the tree.
Thus has been produced the touch of fairy tale.
This touch of fairy tale coordinates with the designer's statement, " pleasurable architecture"
It calls to my mind the following architecture:
Tokyo Disneyland 1983
Hiroshi Hara Yamato International Building ,Heiwajima 1986 Iida City Museum 1989
Itsuko Hasegawa Shonandai Culture Center, 1990
Yuichi Murayama Akebono Children's Forest Park 1997
Makoto Watanabe Aoyama Technical College 1990, Tokyo Subway Line No.12 Iidabashi Station,2000
And The Matsumoto Performing Arts Center May,2004
Going one step further, TOD's seems to have shown a new phase, creating the abstraction of a familiar figure.
The abstraction observed in architecture seems to have found a new way. The former tendency has been the abstraction of geometrical form. This time a different way has been shown and it is the abstraction of arbitrary form.
(Some people might assert that Gehry has already tried it out. However, his architectural design is the kind which is ornamental and does not coordinate with the building structure. His creations show arbitrariness which has come out of just adding ornamental elements. It is apparent when the two building types of architecture are compared. One type is the ornamental Disneyland buildings and the other is that of the TOD'S, where the architectural design is integrated with building structure. Integration is just as important in architecture as in other area of thought.)
January 9, 2005
Reference
けんちく激写資料室 まつもと市民芸術館
TOD'S
K STYLE



























